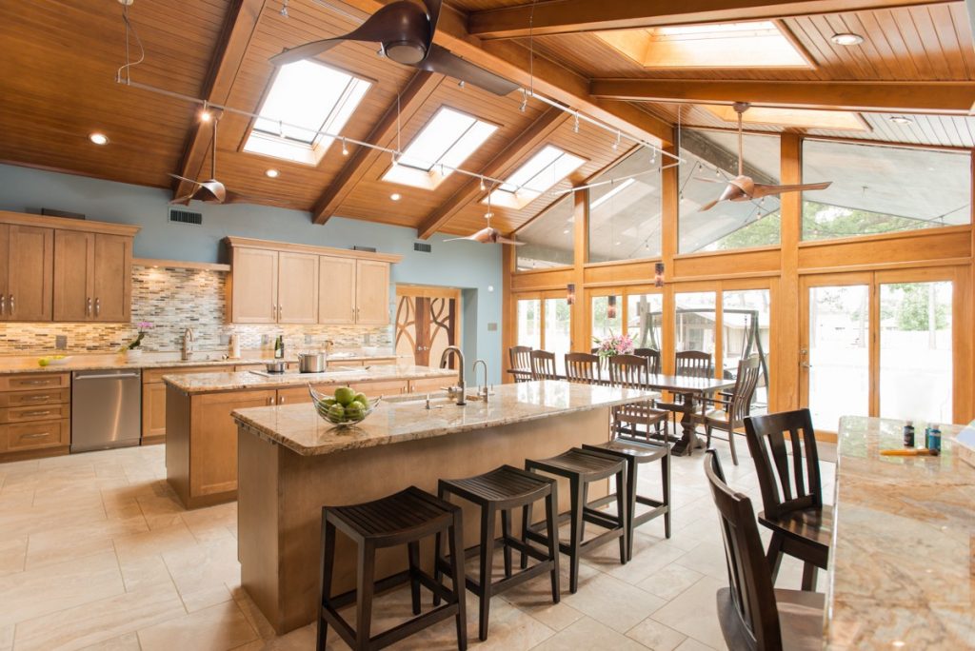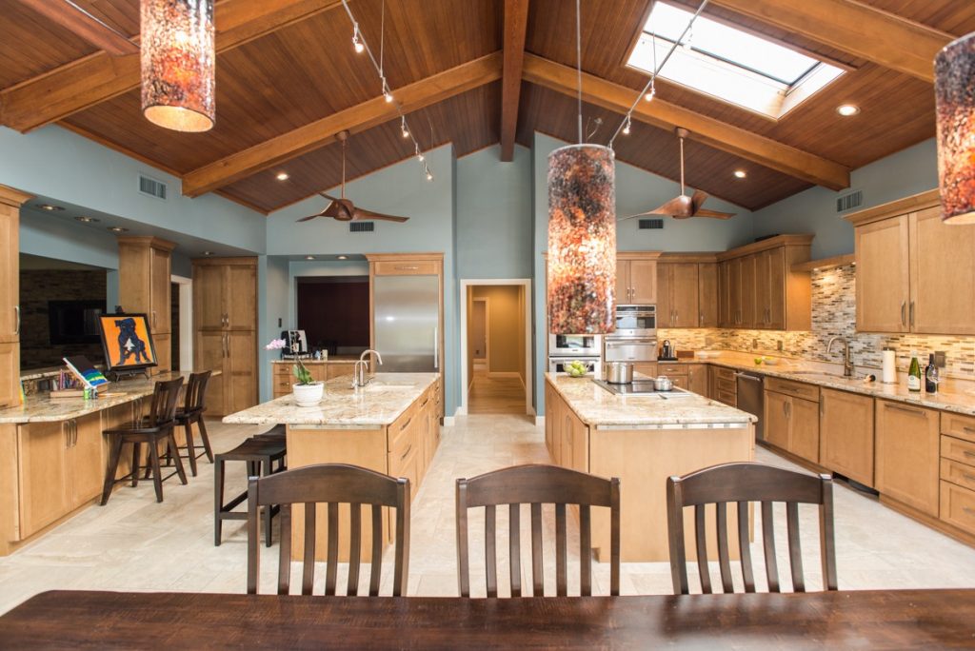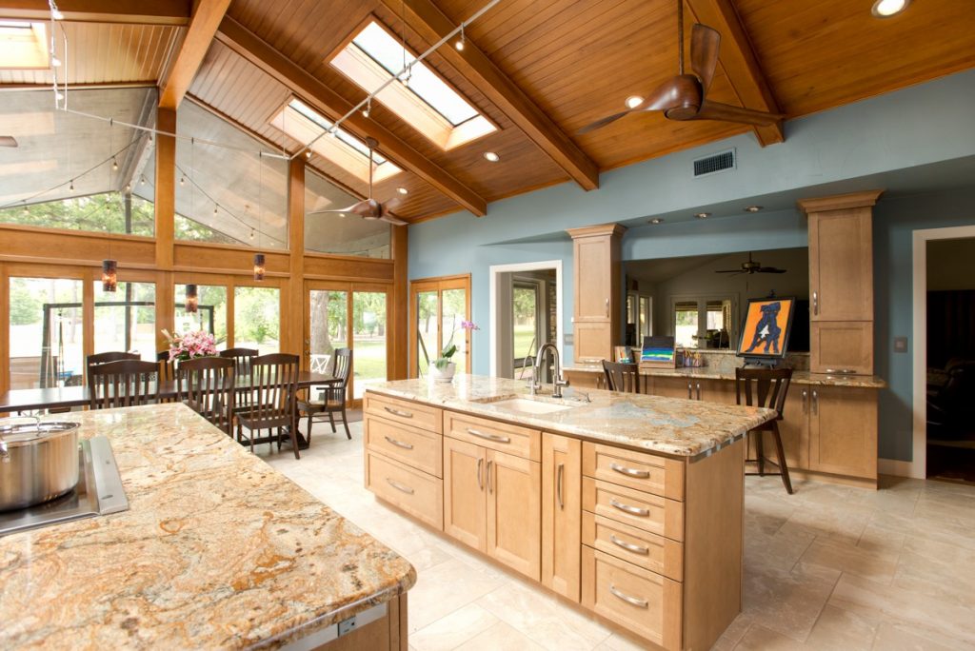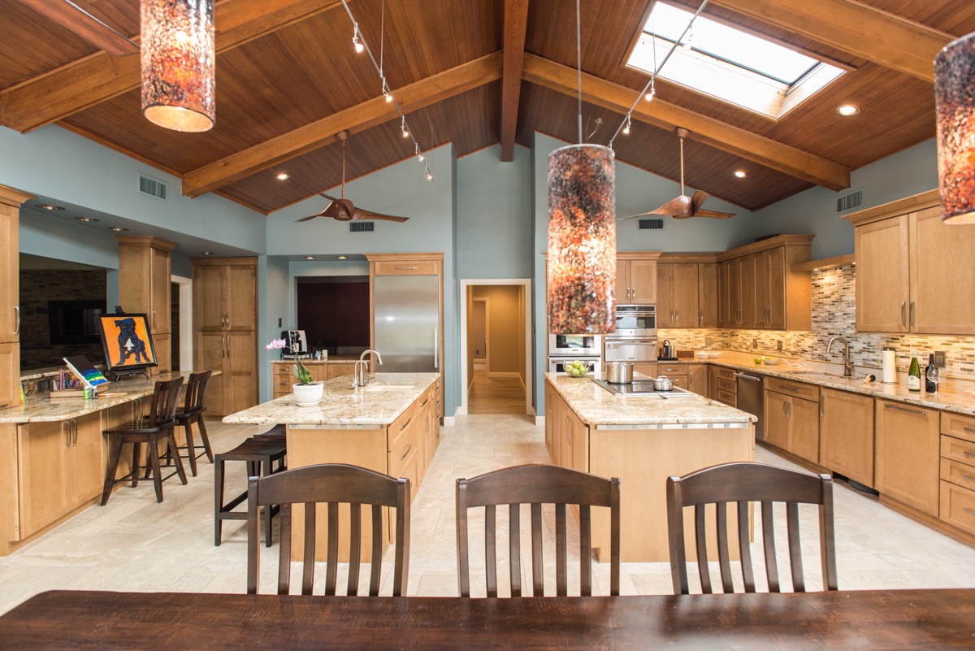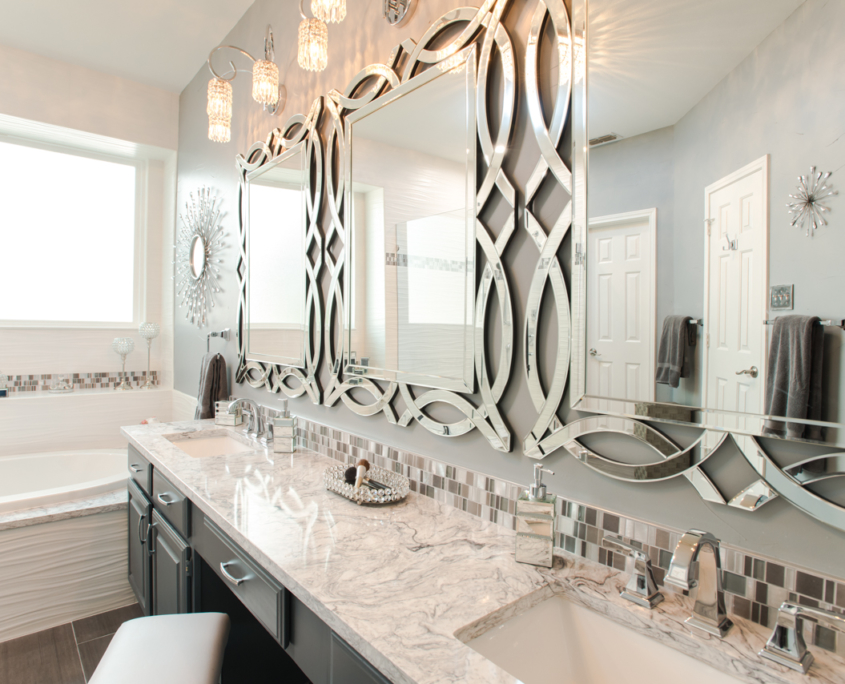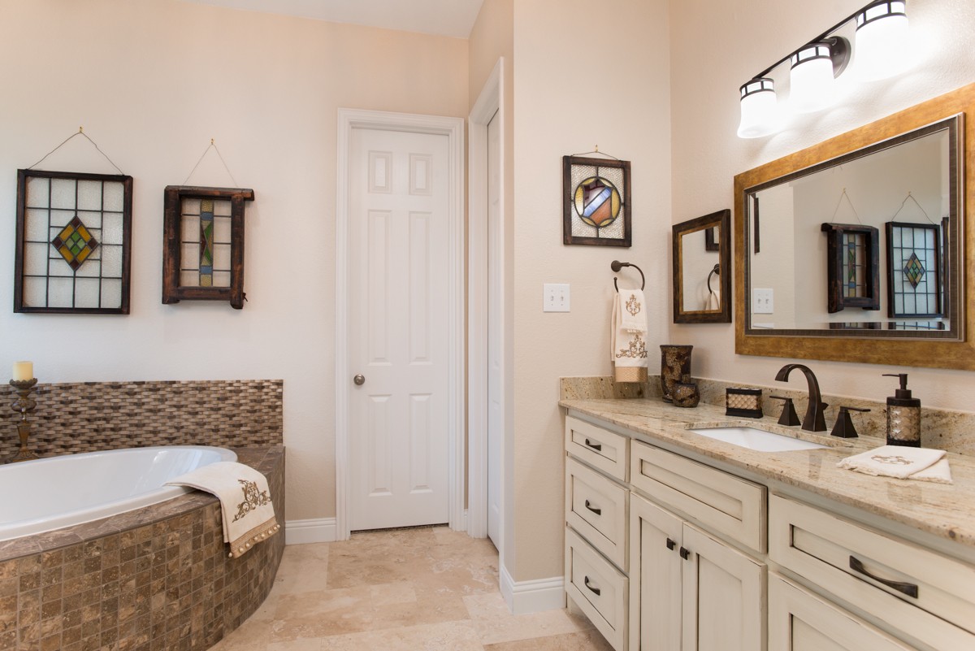We’re all guilty of scrolling and saving “dream home” images to Pinterest in hopes of one day making those home remodeling projects a reality. Most of the time these images are of showroom homes with gourmet size kitchens and 5-star hotel inspired bathrooms.
We think to ourselves “wouldn’t it be great to have these gorgeous marble countertops” and “I could definitely see myself retreating to this spa-like shower with multiple water jets after a long stressful day”. However, often, those dreams remain just that – except for these homeowners.
These projects feature all the small details and lavish designs considered to be pin-worthy. They’ve underwent major kitchen and bathroom remodels to add additional space, make the layout more functional and incorporate popular design trends.
Brace yourself, these transformations will leave you shocked with kitchen and bathroom designs you never would have thought could be possible given the before photos.
This Fort Worth kitchen remodel is in a historic district. Needless to say, prior to the remodel the kitchen layout and design were straight out of the 1940’s.

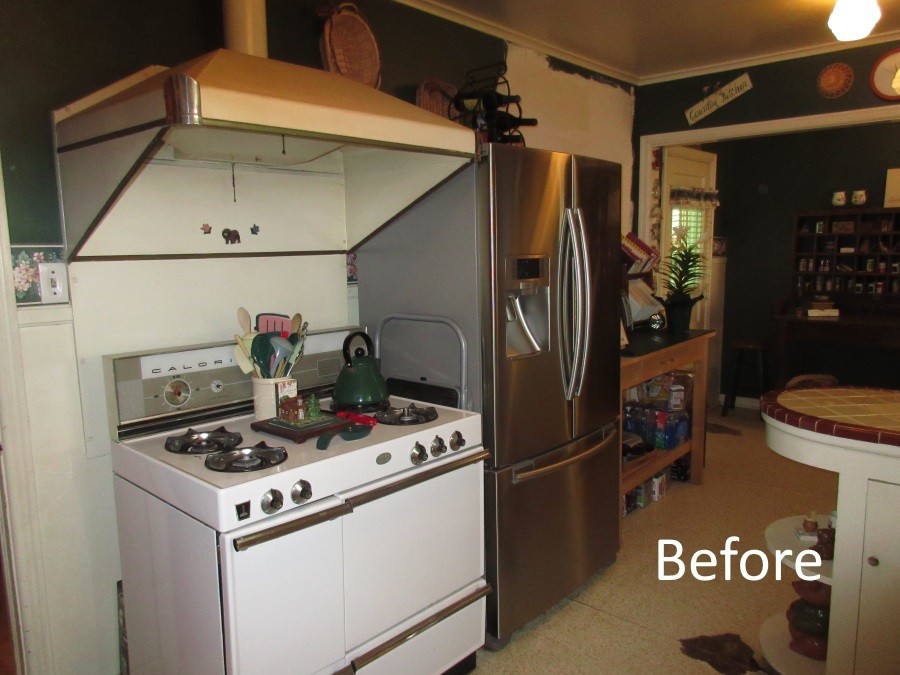
The space was dark with a low ceiling that made it feel cramped. Our clients wanted to do away with using countertops, refrigerator tops and spare tables for storage. Washer and dryer units were located just outside the kitchen in an awkwardly placed bumped out closet. A functional, well lit, spacious transitional kitchen design was requested. We presented them with a drastic layout change for their home remodeling project that would make daily routines easier. The end results? Look below.
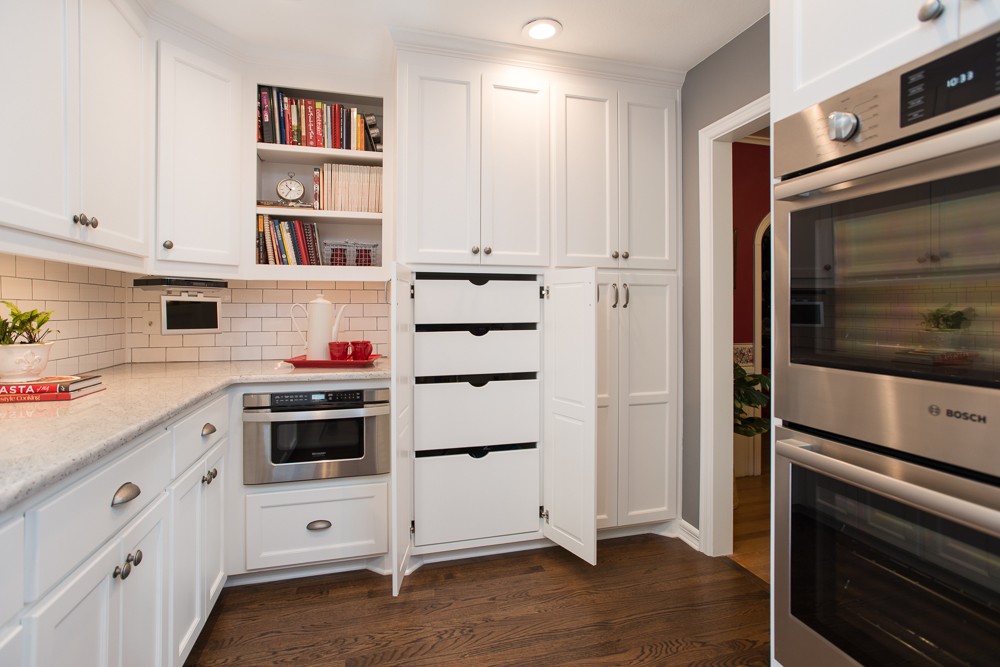
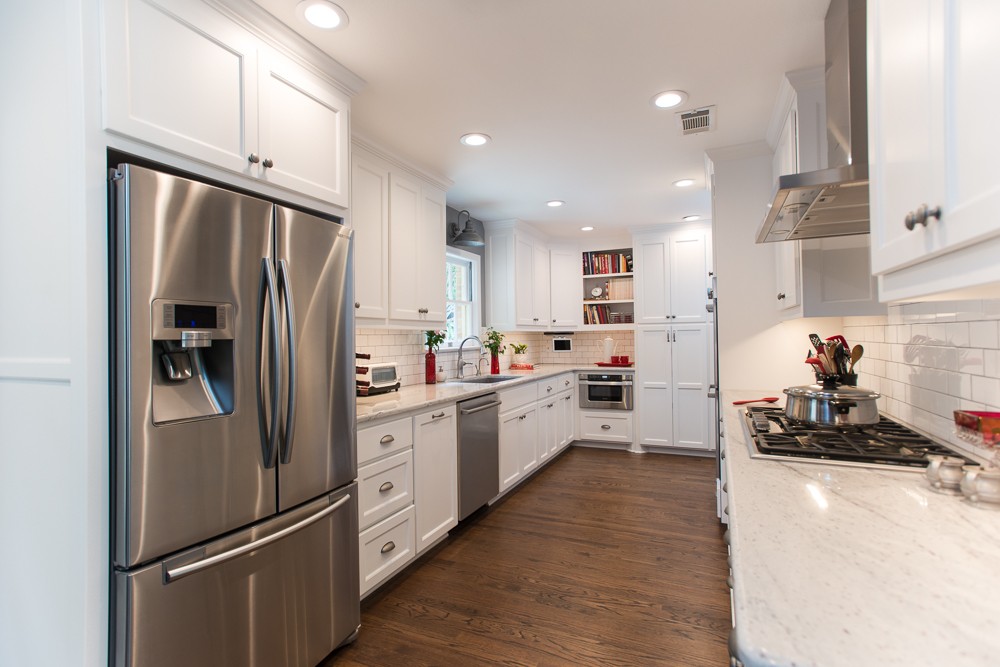
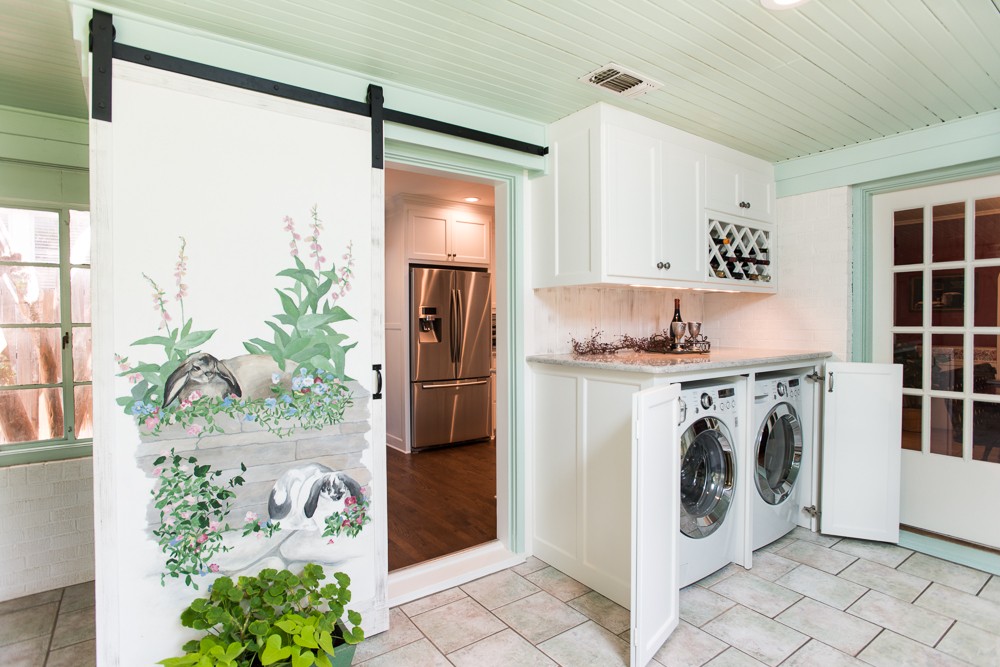
Hard to we’re showing you after photos of the same Fort Worth kitchen remodel. We used the same floor plan but expanded the kitchen into the dining room area. This allowed us to add more cabinetry for storage and countertop space for meal prepping.
By adding a combination of ambient and task lighting we were able to achieve he well-lit kitchen design requested by the homeowners. And that awkward bumped out closet just outside of the kitchen was converted to a dry bar with storage underneath to disguise the washer and dryer.
This Bedford, Tx bathroom remodel was once the perfect space – many decades ago. Prior to the remodel it housed an oversized tub and small vertical shower space. The vanity lacked efficient storage for toiletries and linens.
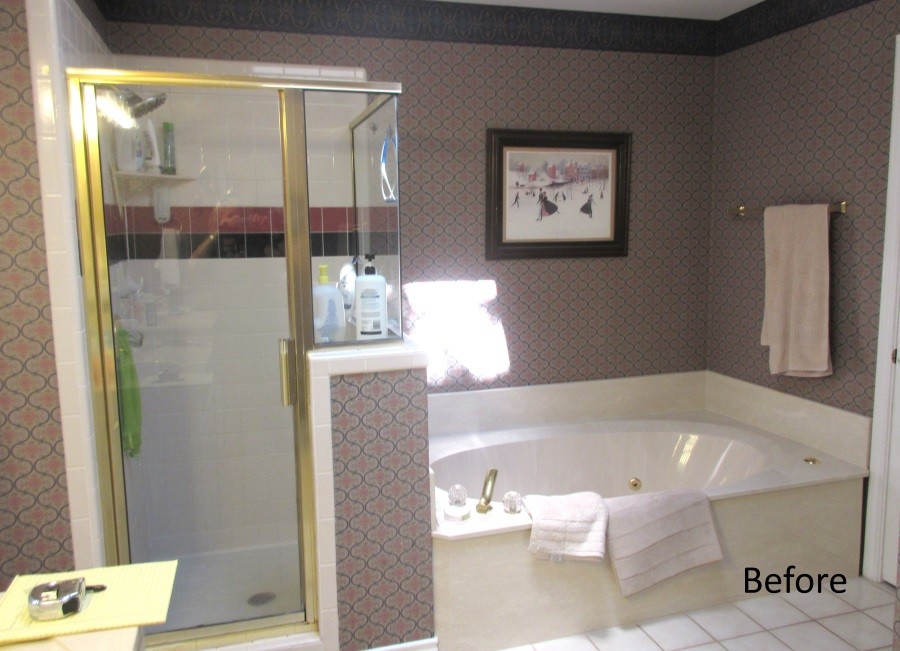
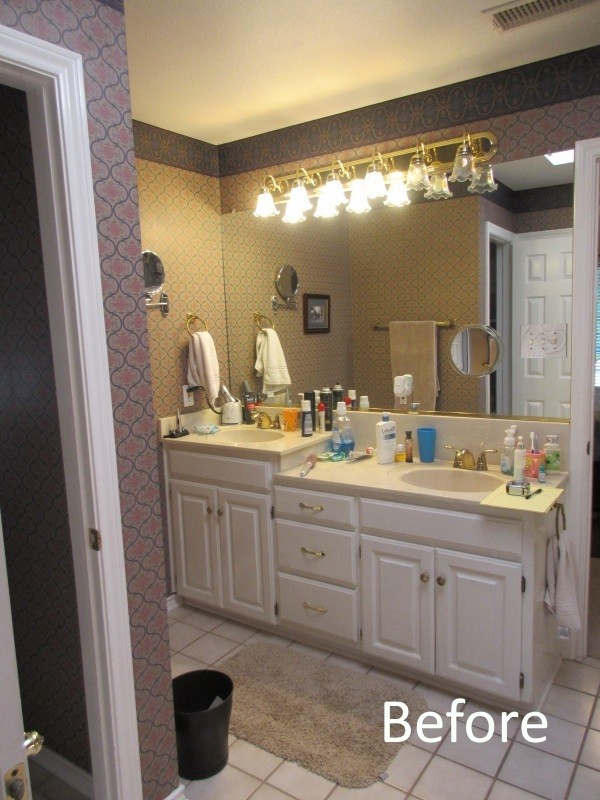
The homeowners wanted a Bedford bathroom design different from any other in the area. One that provided them with a spa-like experience from the comfort of their home. Curious to see what came of this bathroom remodeling project? See below.
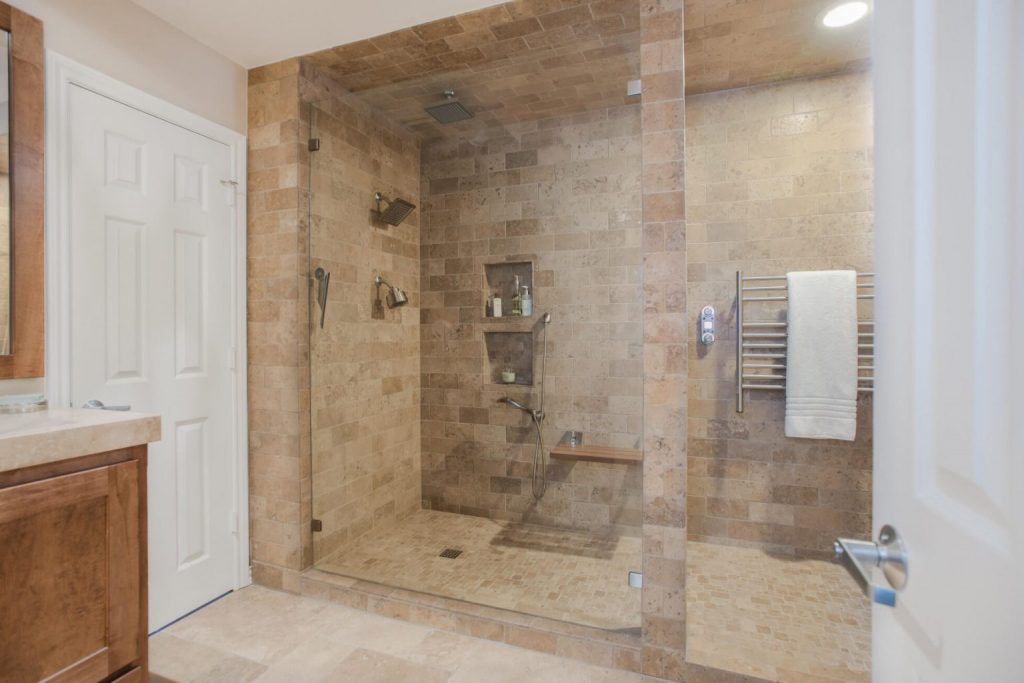
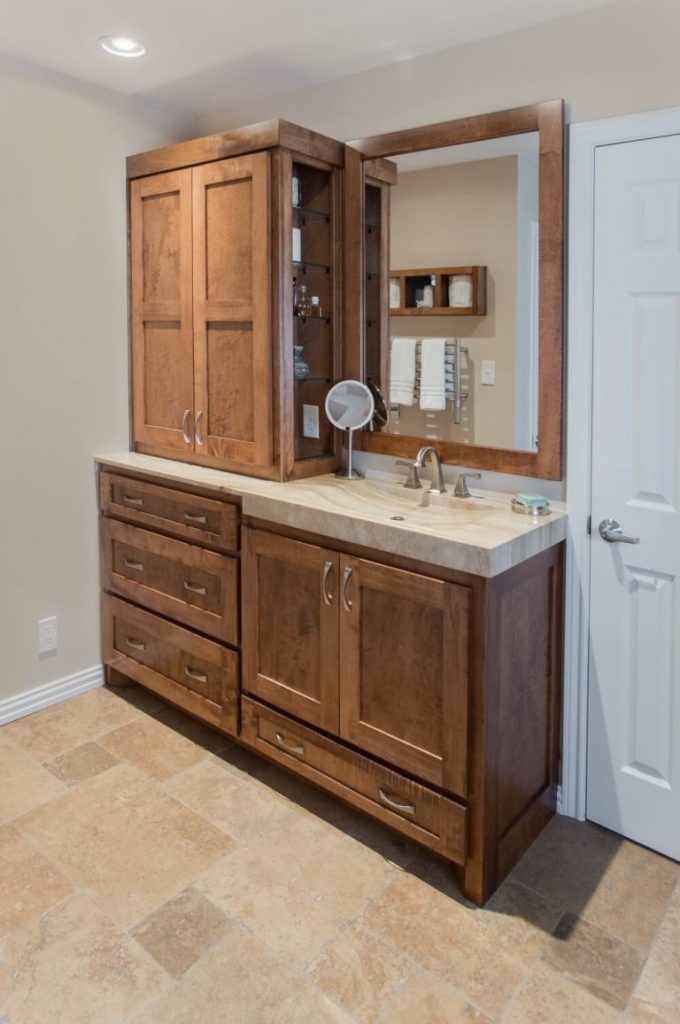
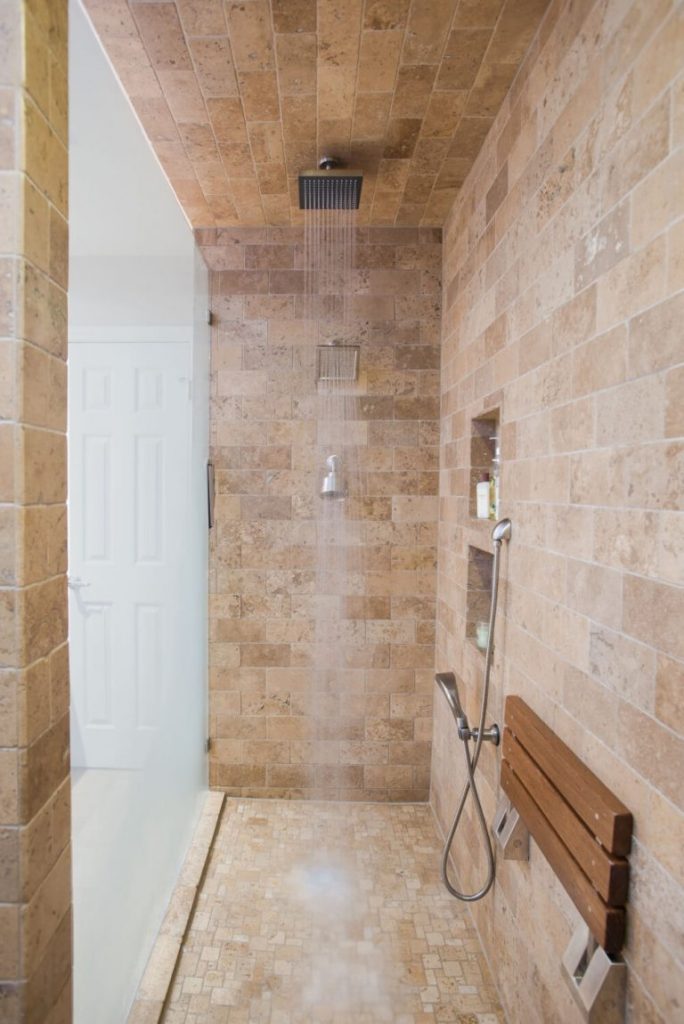
It’s amazing to see what a difference this spacious walk-in shower with multiple shower heads does to the space. The owners wanted a home remodeling project unlike any other in the area. After considering all options for this major home improvement project, we chose to go with a bathroom vanity that compliments the teak shower seat (keeping all the wood tones the same), provides designated storage for toiletries and linens and has a built-in feature to house everyday grooming products.
If you’ve ever come across an outdated home in the perfect neighborhood, get ready for our next project. This Arlington, Tx kitchen remodel was nestled in one of Arlington’s affluent communities, had plenty of square footage and a large yard. The problem? The kitchen was strange. A large countertop area with cabinets separated the cooking space from the entertaining space. At one point these homeowners were literally walking in circles just to entertain company.
It’s amazing to see what a difference this spacious walk-in shower with multiple shower heads does to the space. The owners wanted a home remodeling project unlike any other in the area. After considering all options for this major home improvement project, we chose to go with a bathroom vanity that compliments the teak shower seat (keeping all the wood tones the same), provides designated storage for toiletries and linens and has a built-in feature to house everyday grooming products.
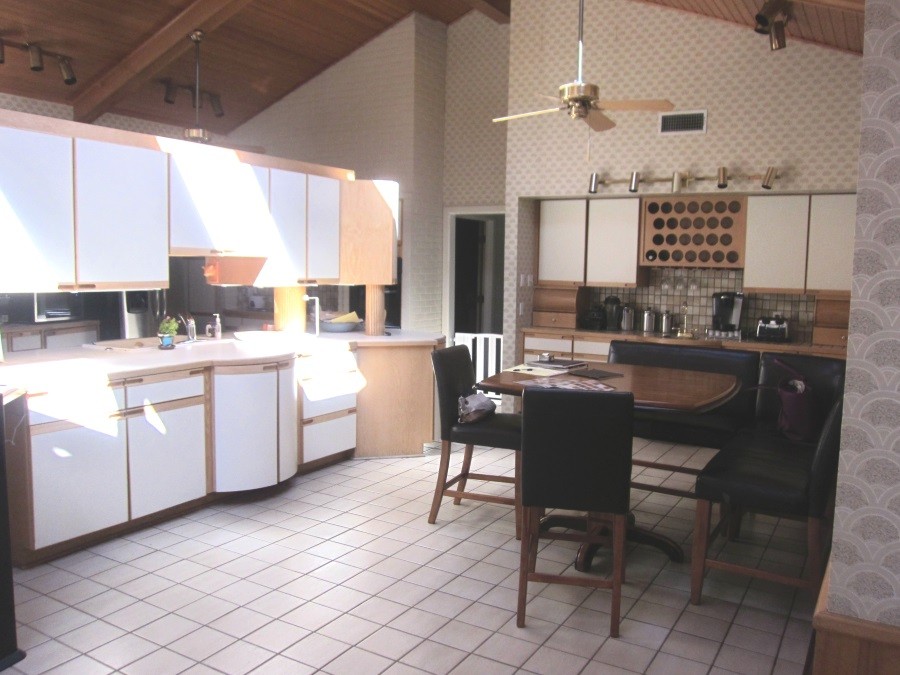
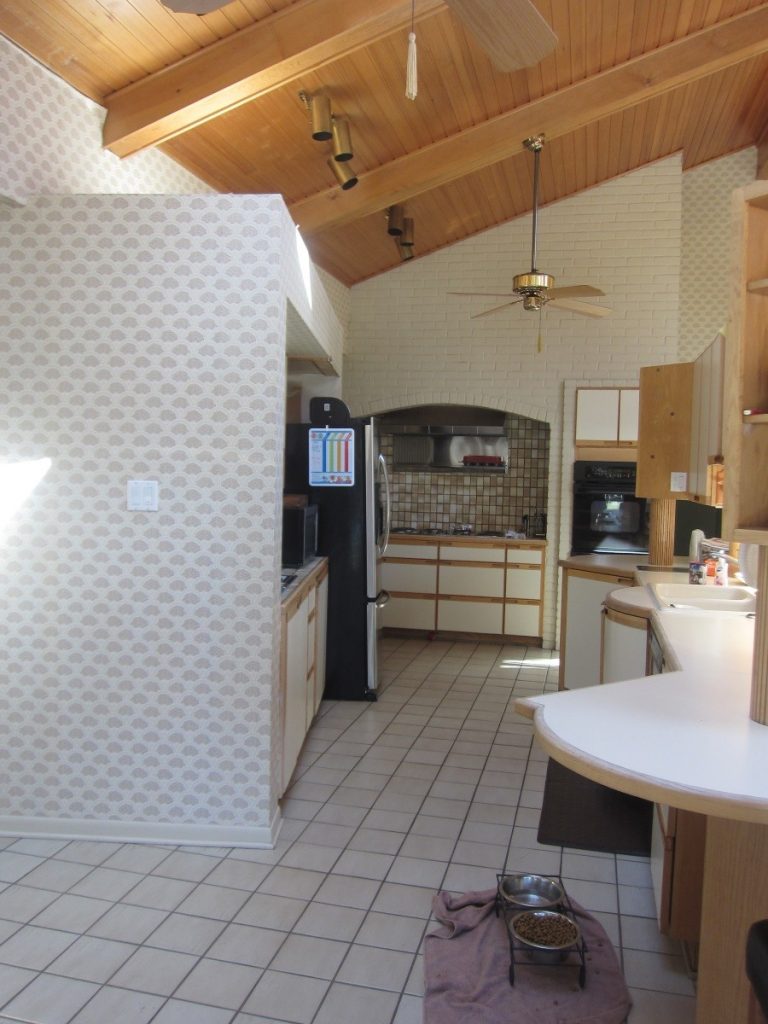
Fast forward to their Arlington kitchen remodel post-construction and the layout doesn’t even look the same home. We knocked down the center station that separated the space and added two designated islands with built-in ventilation systems, pull-out shelving for pots and pans and custom cutlery storage. We also added a homework/art station for the children and incorporated a dining space into the open-concept kitchen design. This kitchen remodel in Fort Worth now allows the owners to entertain guests and family while preparing meals.
