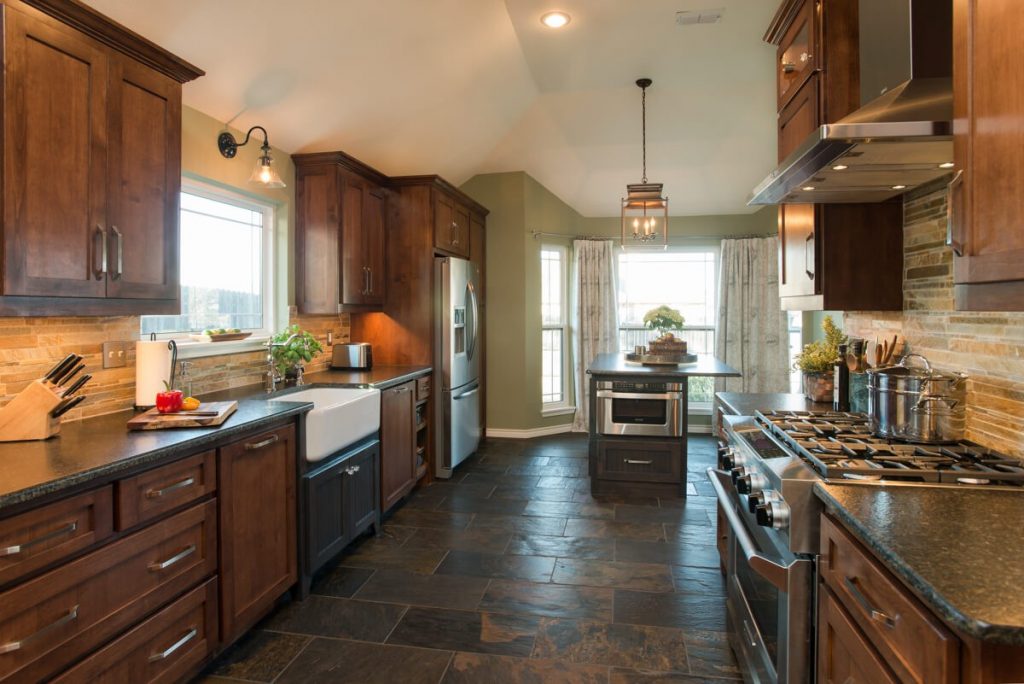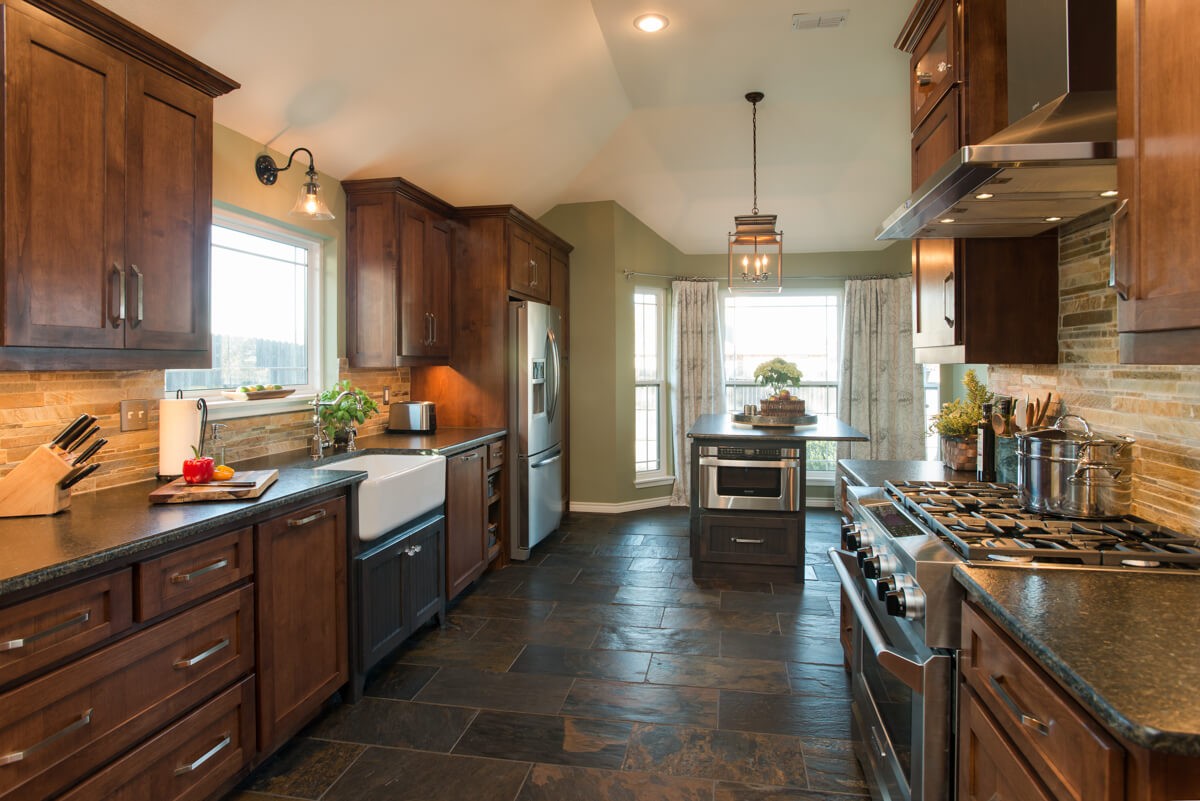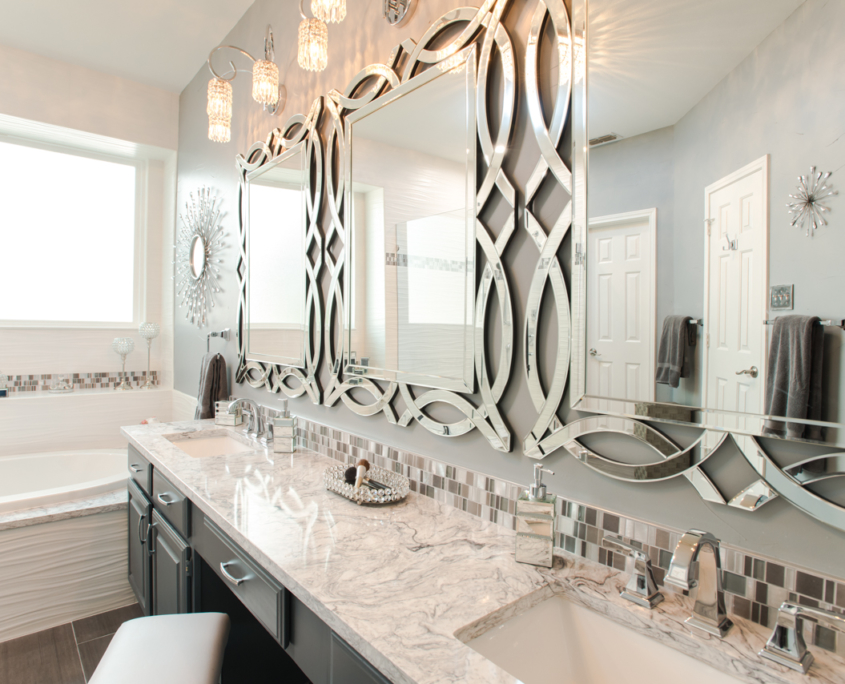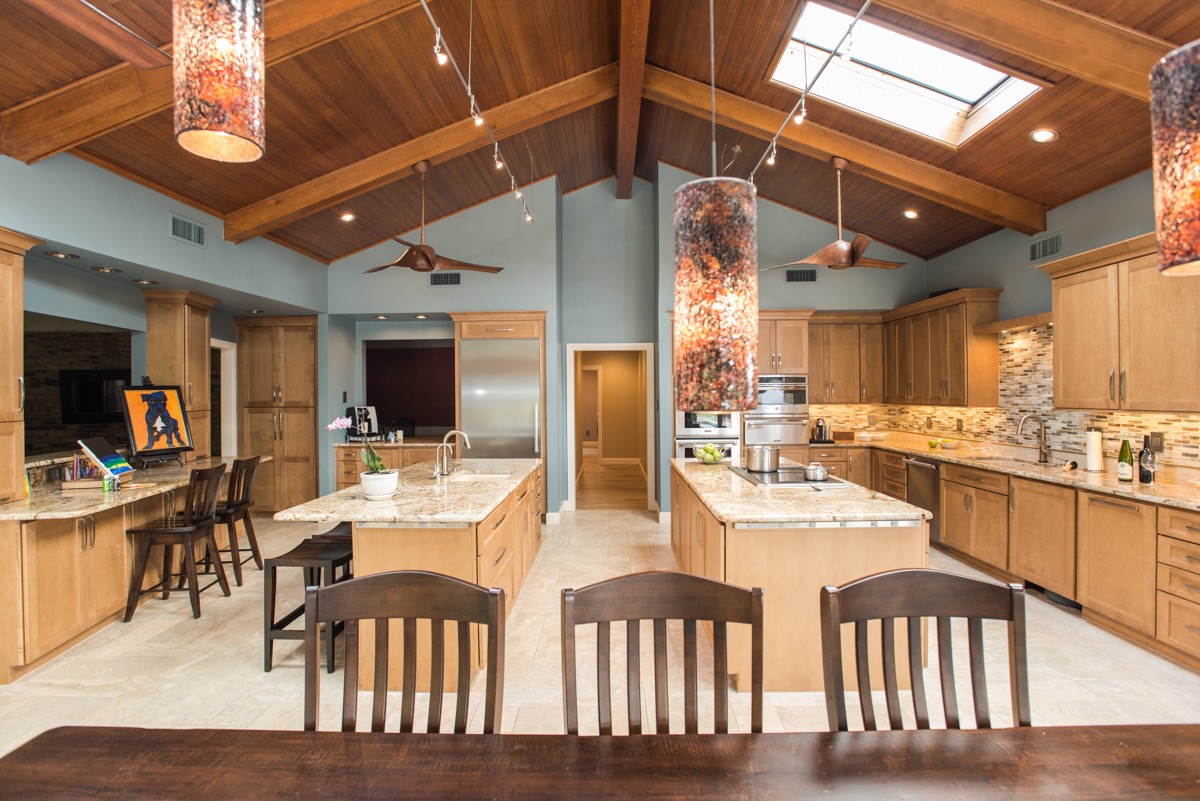Over the years, we’ve transformed many homes. We’ve heard it all, but one thing remains consistent. The number one complaint by homeowners wanting a home remodel is that their space has become an eyesore. It is followed by the need for a more efficient layout that compliments the family routine. Perhaps you’re in this situation yourself, or you have been in the past? If so, the situations below will read all too familiar.
The projects below are kitchen remodels that have underwent a major transformation. We’ll share additional kitchen design dilemmas, solutions and the end results!
Sublett Kitchen Remodel
The dilemma: This home was built in the 1980’s. At that time, it was probably a great layout for hosting parties. However, as decades’ pass, trends change. When the homeowners purchased the home, they knew the layout needed major updating. Although the kitchen space was large, upper cabinets sat on base cabinets in a center island, separating the cooking space from the dining area (pictured below). To add, the kitchen design was reminiscent to the “Sixteen Candles” era. Before we begin, laminate cabinets, industrial-looking brick walls, studio lighting fixtures, and retro wallpaper and tile patterns were in place.
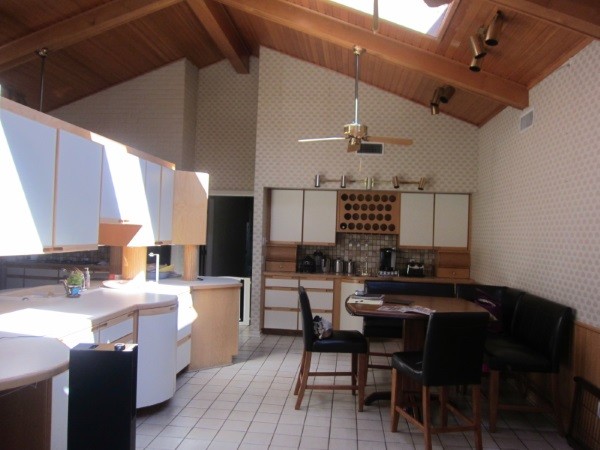
The solution:
The kitchen was designed to be the hub of the home – providing the owners with full use of their 475 SF kitchen. To do this, we created zones with wide aisles. Those zones include an entertainment area for the children to work on crafts and studies, a coffee bar, an area that contained the majority of appliances (making it easier to prepare and cook meals) and, a prep-station with one sink and various cabinets that offered storage solutions. There are also two islands located in the center.
One houses a sink and trash bin, which is disguised as an additional cabinet. The second features a cook-top and pull-out spice rack. Convenient and custom storage solutions were added to both islands, such as: dish organizers, utensil holders and silverware trays. More features include double track lighting over the islands and a custom ceiling with a skylight.
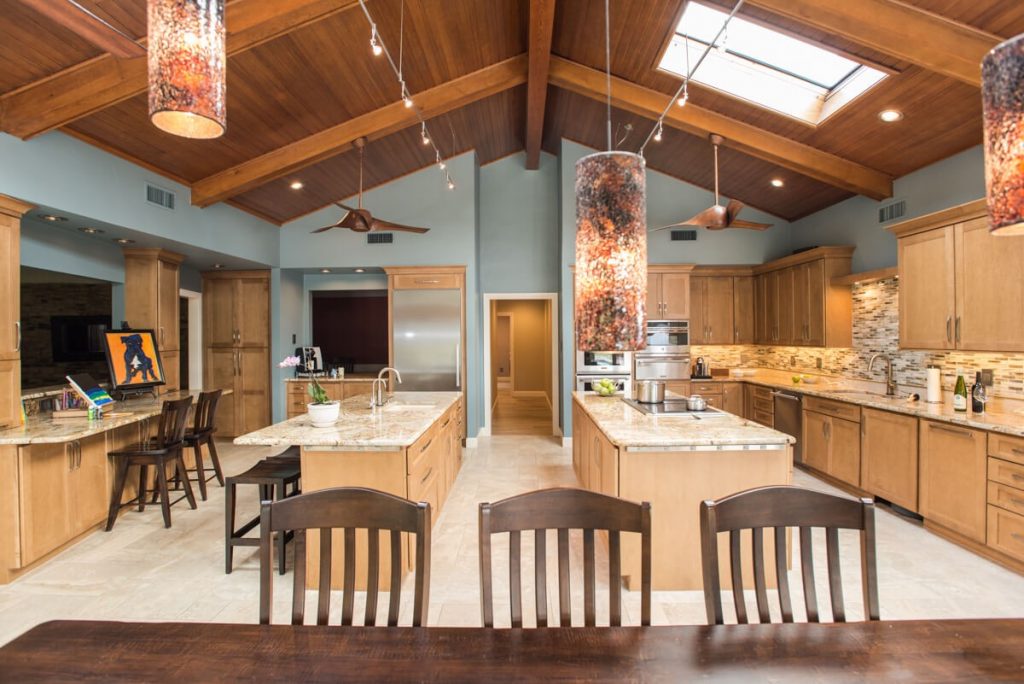
Clover Leaf Kitchen Remodel
The dilemma: The owners of this North Richland Hills home have lived in it for many years. Though the family enjoyed the home, the kitchen had become an eyesore. Its layout no longer supported daily activities, which include a passion for baking and meal prep.
The limited counter space did not provide adequate room for cooking appliances. Spread out and limited storage areas left the wife scrambling from one corner of the kitchen to the other. The homeowners craved an updated kitchen design, boasting a casual rustic feel.
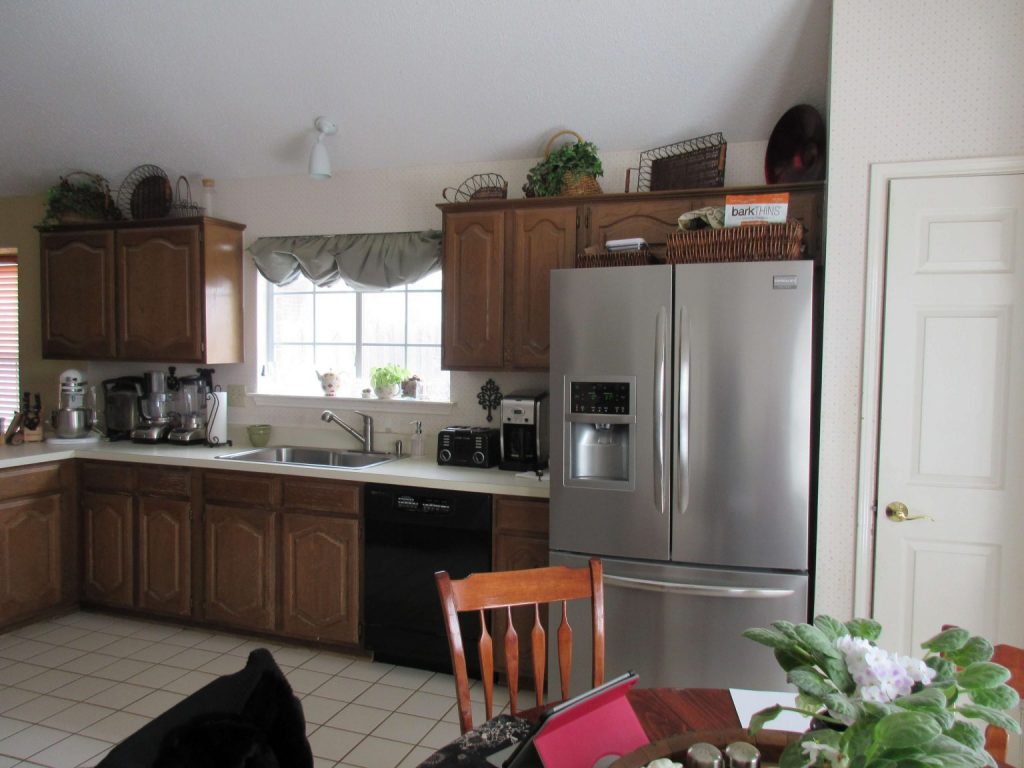
The solution: To keep within the homeowner’s budget, we kept the same bones of the room (minus removing the small crowded pantry). To accomplish the homeowner’s request for storage and space to support their foodie lifestyle, custom cabinetry was added. The new custom Knotty Alder cabinets feature designated areas for appliance storage – in more ways than one.
Traditional cabinets house necessities and groceries, while an added island features a microwave drawer and plenty of prep space. In Texas style, we went big and upgraded appliances, one of which is a high-end 6 burner range.
