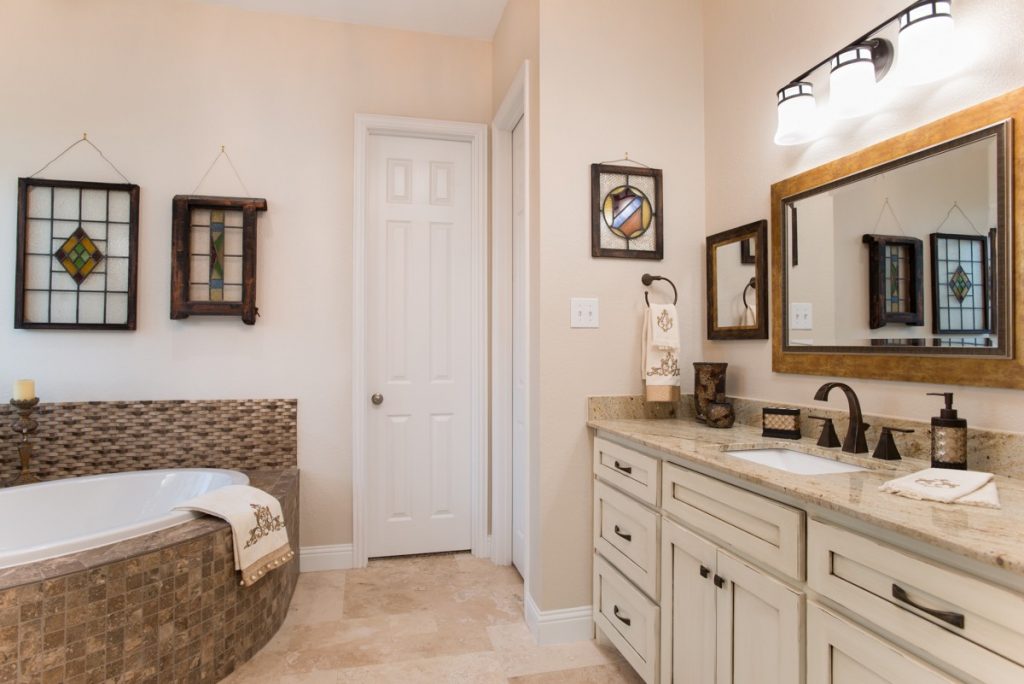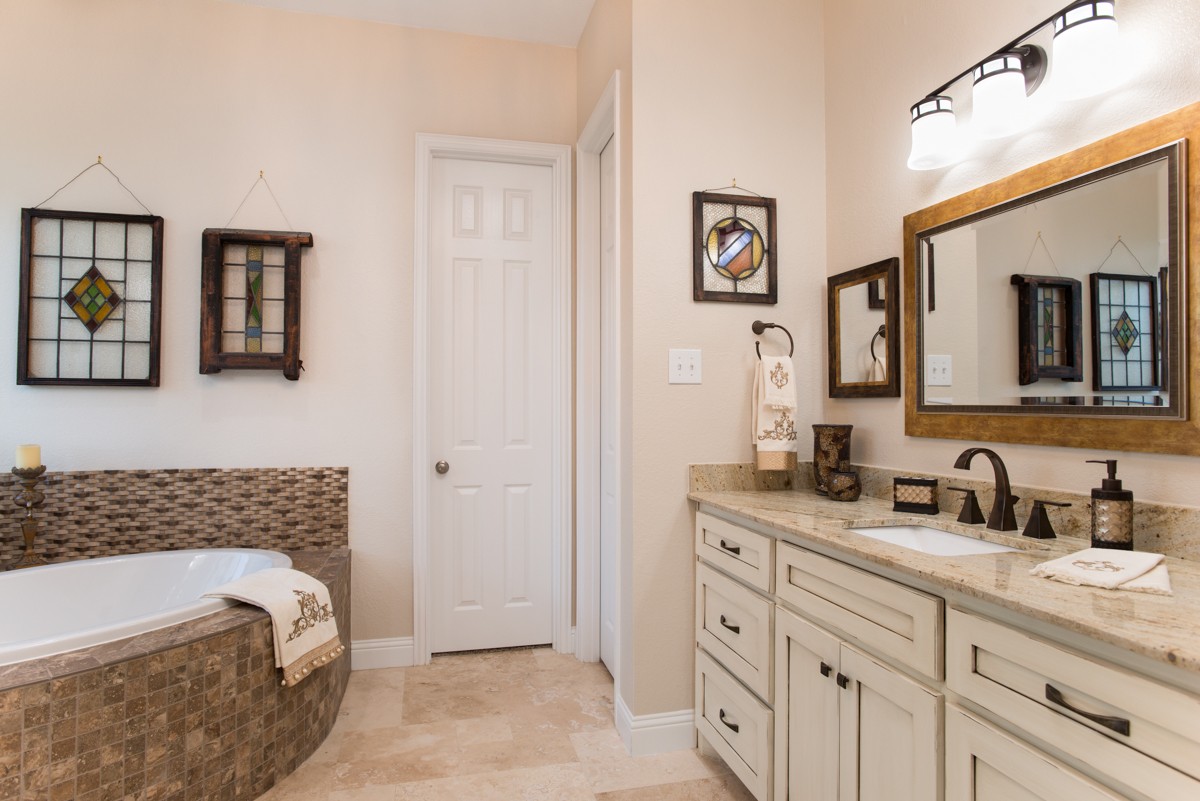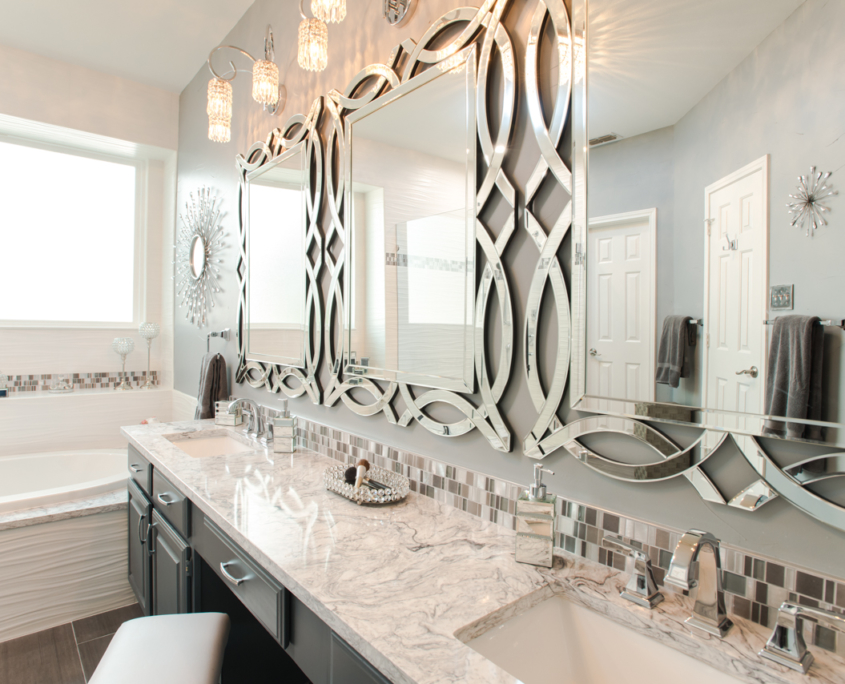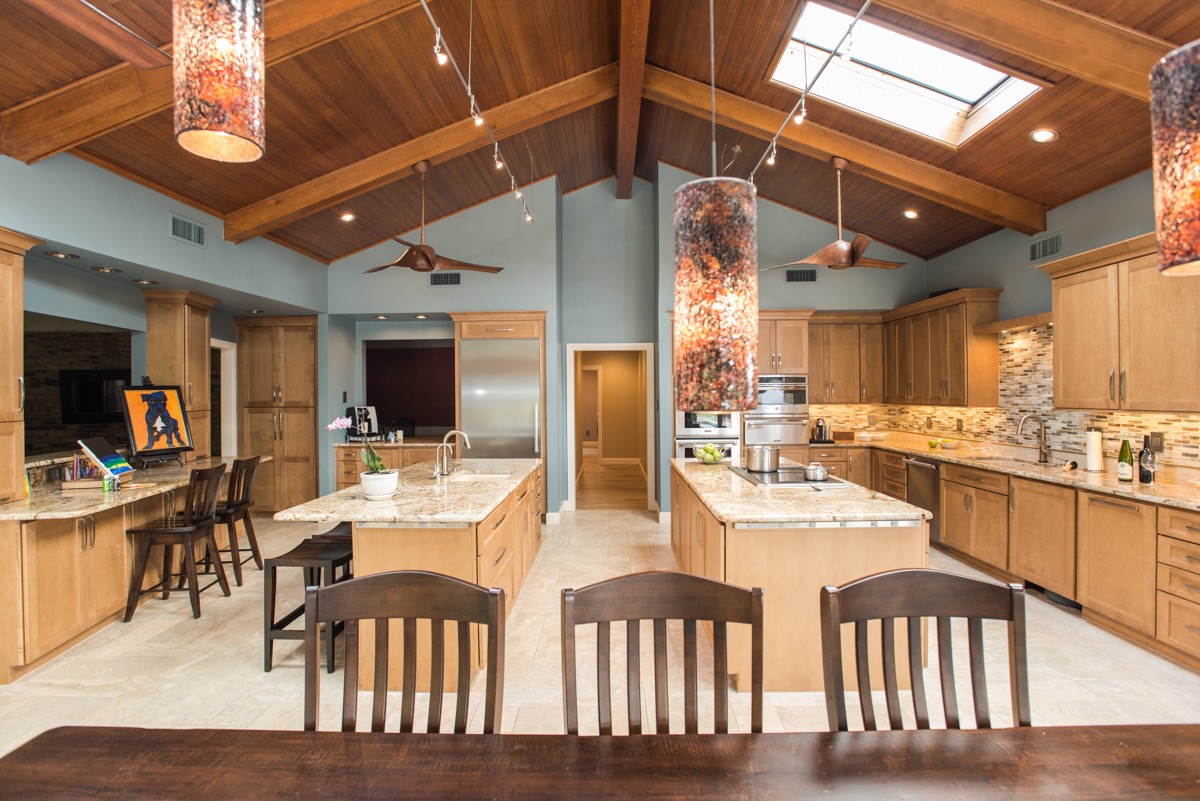H
ave you been wanting to transform your bathroom into a space you and your spouse can retreat to? Have you been saving pins, searching the internet for concepts and purchasing small items here and there? Are you ready for a change, but not sure how to start the process? If you answered yes to even one of these, you may be among the large percentage of homeowners who hold off on starting their bathroom remodel.
The need for a new space may drive your late nights on Pinterest or Houzz. However, bathroom remodel horror stories, the fear of the unknown and life circumstances keep many homeowners from moving forward with the process. So, how can you get the bathroom remodel of your dreams without stress, overwhelm and uncertainty? By having a plan for your bathroom remodel type.
Unlike a kitchen remodel, where you have one room to focus all your design efforts, your bathroom remodel depends on which bathroom you are remodeling. The space layout, cabinets and fixtures you choose for a master bath will be different from what you want for a powder room.
As you start planning your project, start by considering your lifestyle and how the bathroom fits into the picture. Think about how you’re using it now and what you want this remodel to accomplish. The questions below will help you move forward with planning you bathroom remodel:
Master Bath
Here are some questions and considerations to ponder as you dream up your future master bathroom remodel:
How many adults will use the space at one time?
What activities aside from usual bathroom fare take place in this room?
Do you want to incorporate a dressing room?
Do you prefer to take a bath or shower?
Would you rather have more counter space or two vanity sinks?
Do you have enough space or do you want the bathroom to be larger?
What features are currently in the bathroom that you would like to remove?
What features would you like to add to your new master bath?
Are there enough electrical outlets to suit your needs?
Which areas need better lighting?
What type of storage do you want/need?
What color scheme do you prefer?
Full Bath
As you begin to plan and design your full bathroom remodel, keep these questions in mind:
Who uses the bathroom, and how old are they? (Children?)
How many people use the bathroom at one time?
Do you need a bathtub in this space? If you choose to not include a tub, is there another bathroom in the house with a tub?
How many sinks do you want in the bathroom?
Do you have enough storage?
Is toilet privacy a necessity?
What appliances do you use, and are there enough electrical outlets available?
Do you bathe children in this bathroom?
Three Quarters Bath
Is this your primary bathroom?
How many people use this bathroom, and what are their ages?
Do the people using this bath have physical limitations/special requirements?
Is this a main floor bathroom, or located upstairs (away from main traffic)?
What is the key purpose for this bathroom: for “basic” activities, or do you want to expand its functionality so it is more of a retreat?
What styles appeal to you? (color scheme, finishes)
Half Bath or Powder Room
Is this bathroom mainly for guests?
Will family (children) use the bathroom on a regular basis?
Where is the bathroom located (off of the kitchen by a garage entrance; near a formal foyer)?
How much natural light enters the room (if any)?
What style is the powder room today, and is there a style you’d like to experiment with in this space?
Once you get a better idea of your remodeling plan, explore our bathroom designs that will suit your needs and lifestyle.




